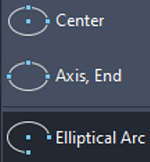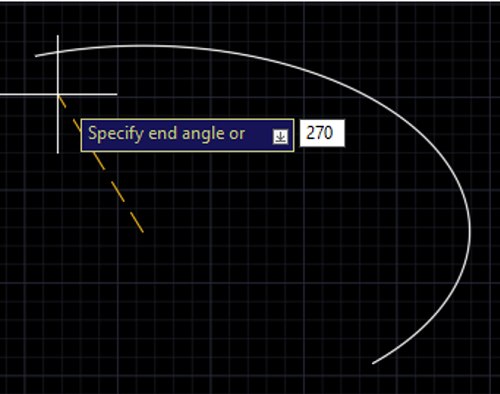Home »
AutoCAD
AutoCAD 2022 – Ellipse
Learn about the Ellipse in AutoCAD 2022, how to implement or enable Ellipse Command?
By Akash Periyasamy Last updated : April 01, 2023
What is Ellipse?
Ellipse is defined as a geometry that is defined by two focal points. Generally, an ellipse consists of two-axis – the major axis and the minor axis. Based on the dimensions of these two axes, an ellipse is constructed in the drawing workspace. In AutoCAD 2022, the ellipse command is used to construct the ellipse.
How to Enable Ellipse Command?
It can be enabled by clicking on the icon shown below in the ribbon panel:

Methods of Constructing Ellipse
The various methods of constructing ellipse are listed below,

- Center
- Axis, End
- Elliptical Arc
Let us now understand each method with examples for better understanding.
1) Center
-
Click on the center option and enable it.

-
Specify the center point of the ellipse randomly at any location.

-
Specify the end point of the axis and press enter.

-
Enter the value of radius as 500mm and press enter.

-
Now, the ellipse will be constructed.

2) Axis, End
-
Click on the axis, end option and enable it.

-
Specify the endpoint of the axis randomly at any location.

-
Specify the other end point of the axis and press enter.

-
Enter the value of radius as 500mm and press enter.

-
Now, the ellipse will be constructed.

3) Elliptical Arc
-
Click on the axis, end option and enable it.

-
Specify the endpoint of the axis randomly at any location.

-
Specify the other end point of the axis and press enter.

-
Enter the value of radius as 500mm and press enter.

-
Now, the ellipse will be constructed.

-
Specify the starting angle as 150 degrees.

-
Specify the ending angle as 270 degrees and press enter.

-
Thus, the required elliptical arc will be generated in the design workspace.

Advertisement
Advertisement